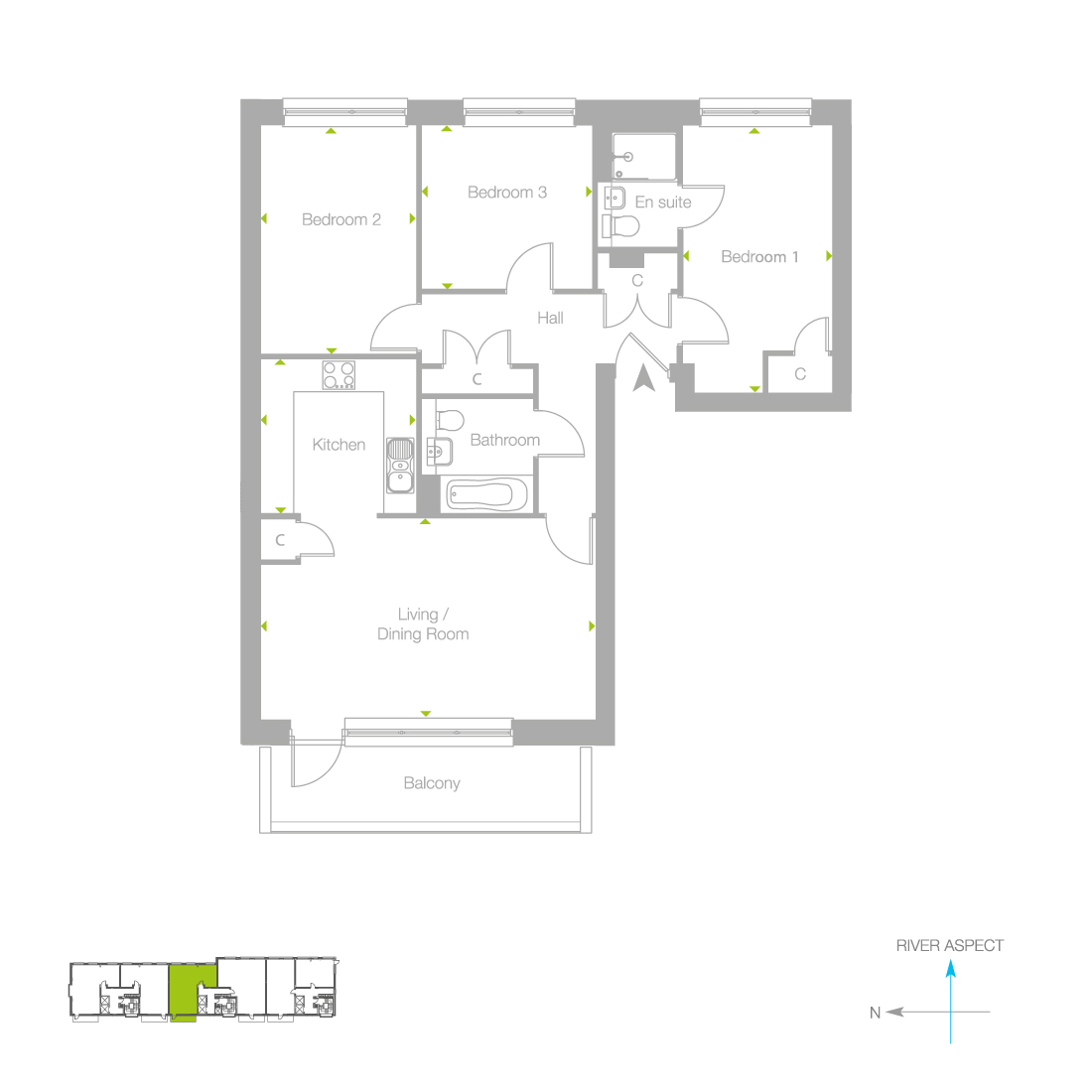Property No. 41
Apartment
Reserved
3 bedrooms
| Metric m (max) | Imperial ft (max) | |
|---|---|---|
| Bedroom 3 | 3.1 x 3.0 | 10'3 x 9'11 |
| Bedroom 2 | 4.2 x 2.9 | 13'9 x 9'5 |
| Bedroom 1 | 4.9 x 2.8 | 16'0 x 9'1 |
| Kitchen | 2.9 x 2.8 | 9'5 x 9'3 |
| Living/Dining Room | 6.2 x 3.7 | 20'4 x 12'2 |
| Total | 87.0 sq m | 936 sq ft |
Floor plans are not to scale and are indicative only. Location of windows, doors, kitchen units and appliances may differ. Doors may swing in the opposite direction to that shown on selected [apartments/ houses]. Dimensions, which are taken from the indicated points of measurement, are for guidance only and are not intended to be used to calculate space for items of furniture. Total areas are provided as gross internal areas and are subject to variance. Please speak to our Sales Consultant for further information.
Register Your Interest
Please complete a few details and we will be in touch shortly.
By submitting this form you will automatically be added to our mailing list
By providing your details, you confirm that you agree to our Terms and Conditions and Privacy Policy.

 Email a friend
Email a friend Register Interest
Register Interest